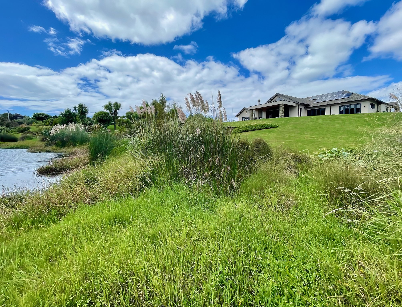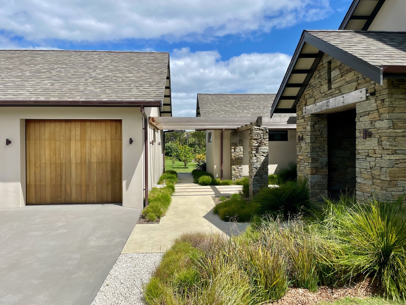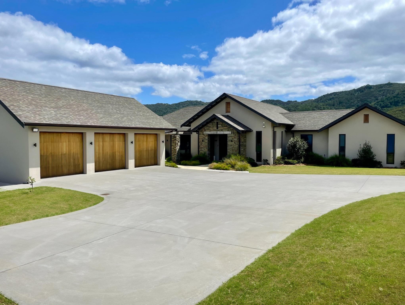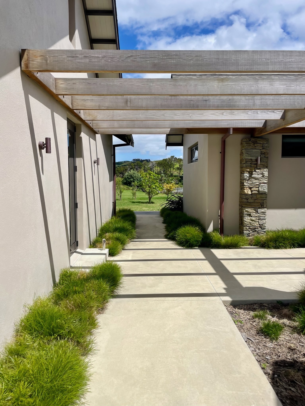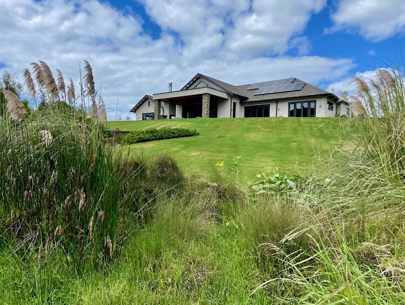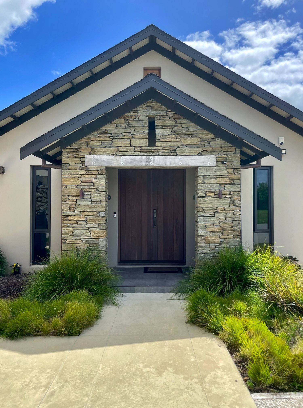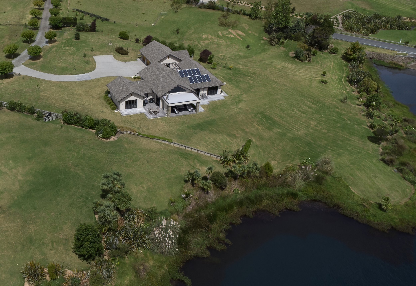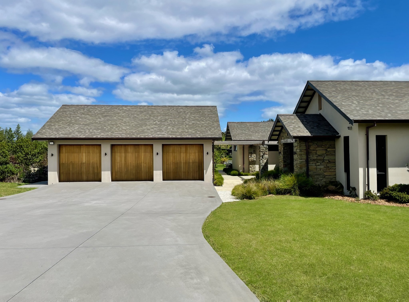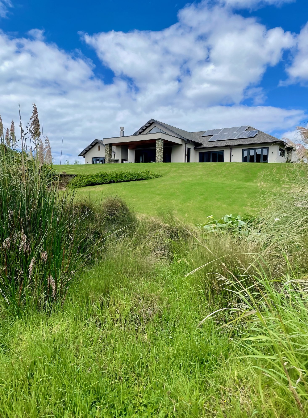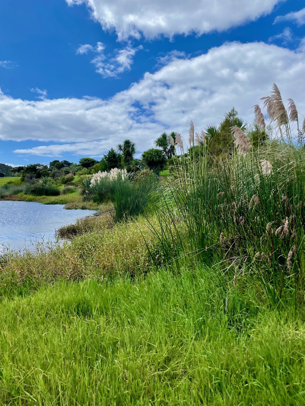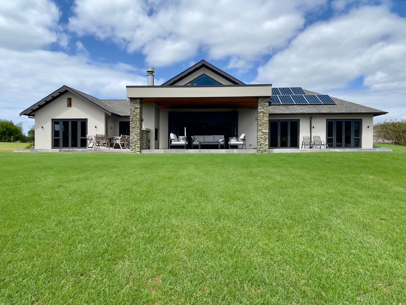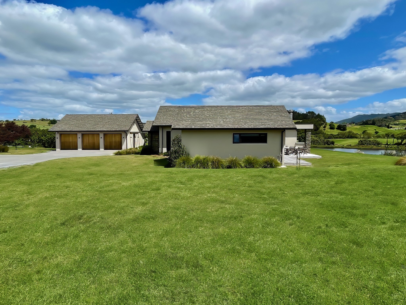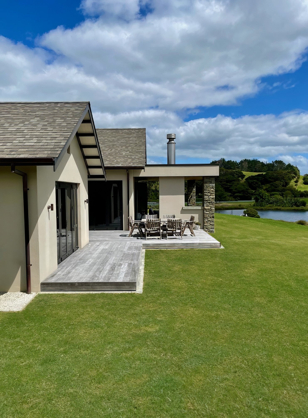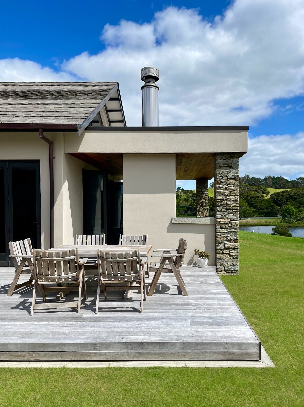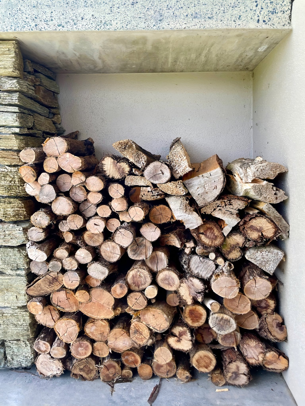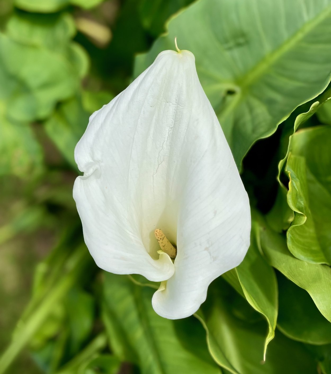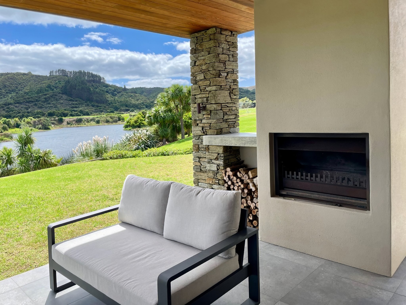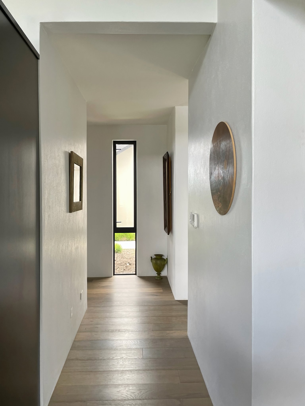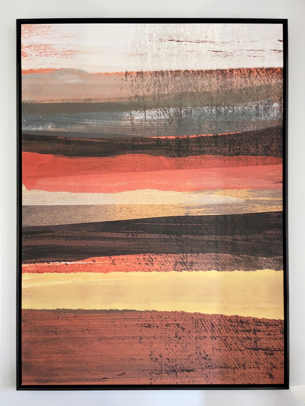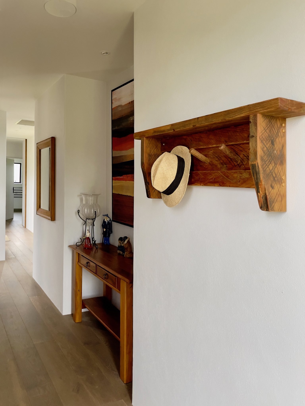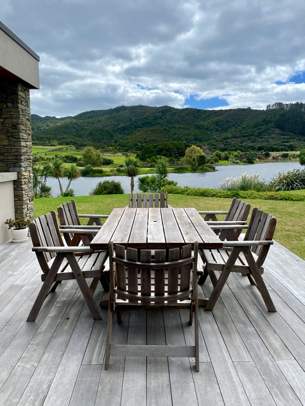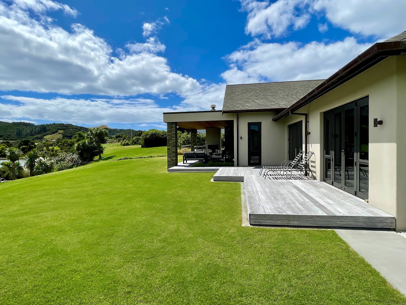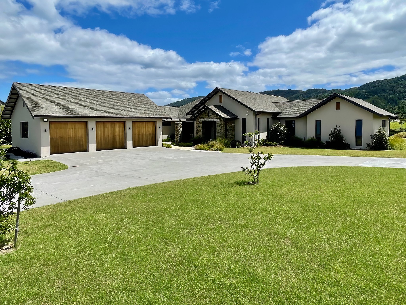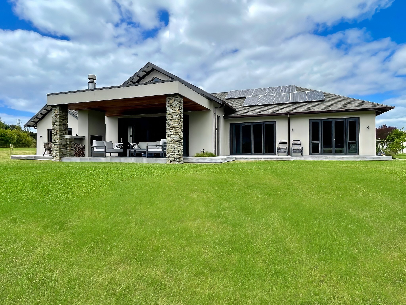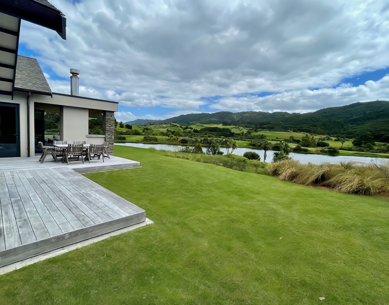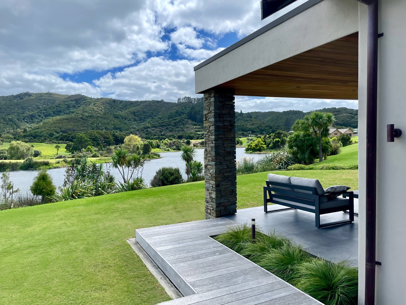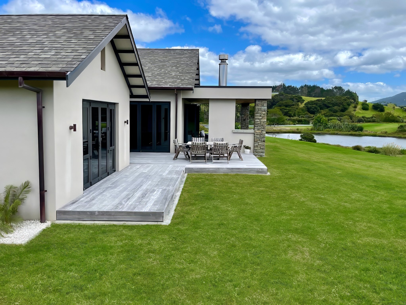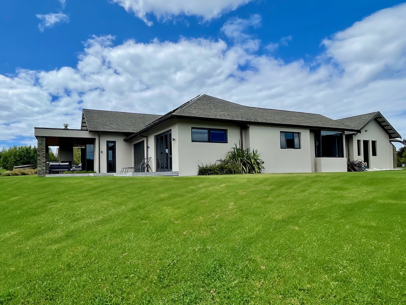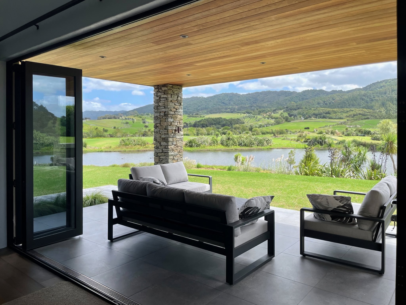Sanctuary Lakeview
This 243sqm architectural innovative home was by far one of the most interesting and creative builds we have ever been a part of. Sanctuary Lakeview’s walls (internal and external) were all constructed from Porotherm blocks imported from Europe. These incredible blocks are known to be seismic and fire resistant, durable, breathable, and a 100% natural composition. Elite Building was lucky enough to be one of the first construction companies in New Zealand to build with these innovative blocks. Although there was a challenge working with something new and unknown, the end result speaks for itself.
Sanctuary Lakeview boasts, 3 bedrooms, study, 2 bathrooms, triple separate garaging complete with utilities room and an expansive living/kitchen/dining area designed to take in the tranquil lake and mountain views. The high cathedral ceilings make the living area light and inviting with accent triangle windows completing the space. A separate media room and study are tucked away off the living and master bedroom area. A beautiful pergola lined path links the garage and utility room to the main dwelling. This home features minimal Gib (only ceilings) due to the Portherm blocks being rendered and painted to give a similar look to gib but providing a more textured and beautiful finish.
Sanctuary Lakeview sits inside a gated community in Mangawhai at the foothills of the Brynderwyns mountain ranges. An abundance of birdlife and lush landscapes surround the home which wouldn’t look out of place in the Italian Countryside too.
Designed by TTE Designs.
Built and project managed by Stylish Homes, with Elite Building as the building contractor (labour only).
LBP — Joshua Gillanders.
