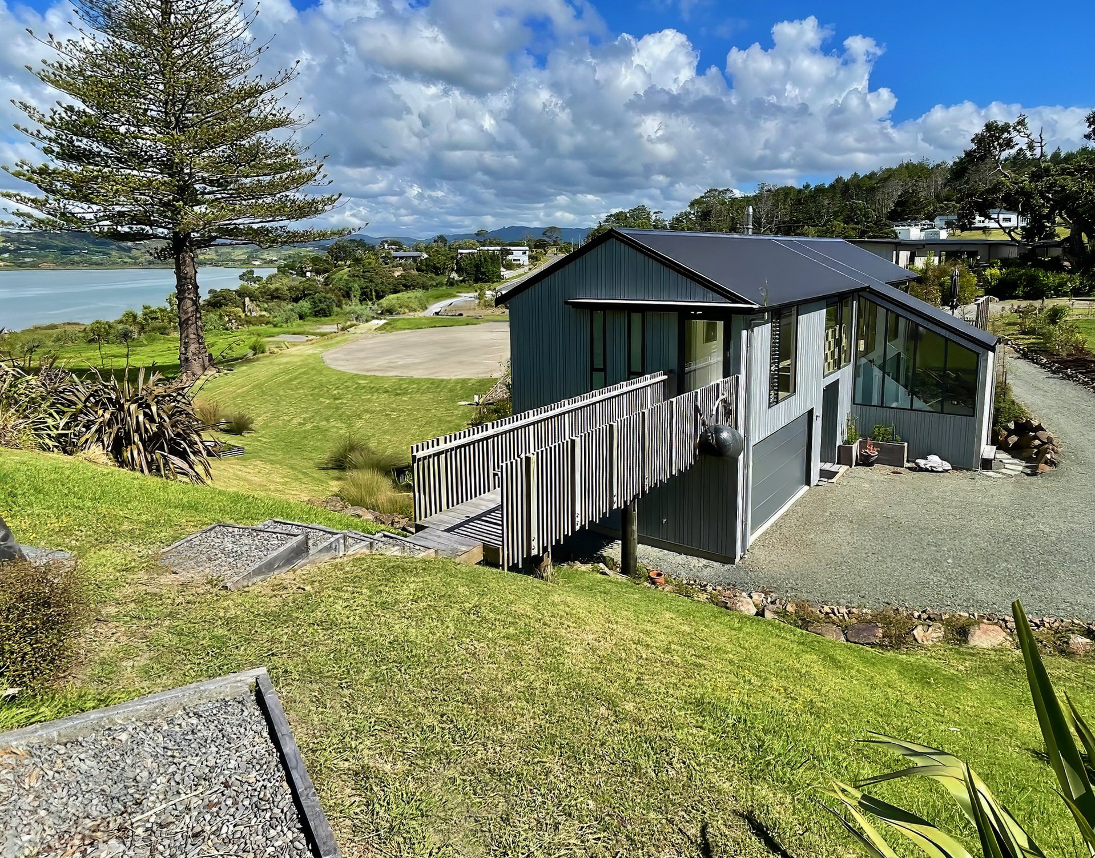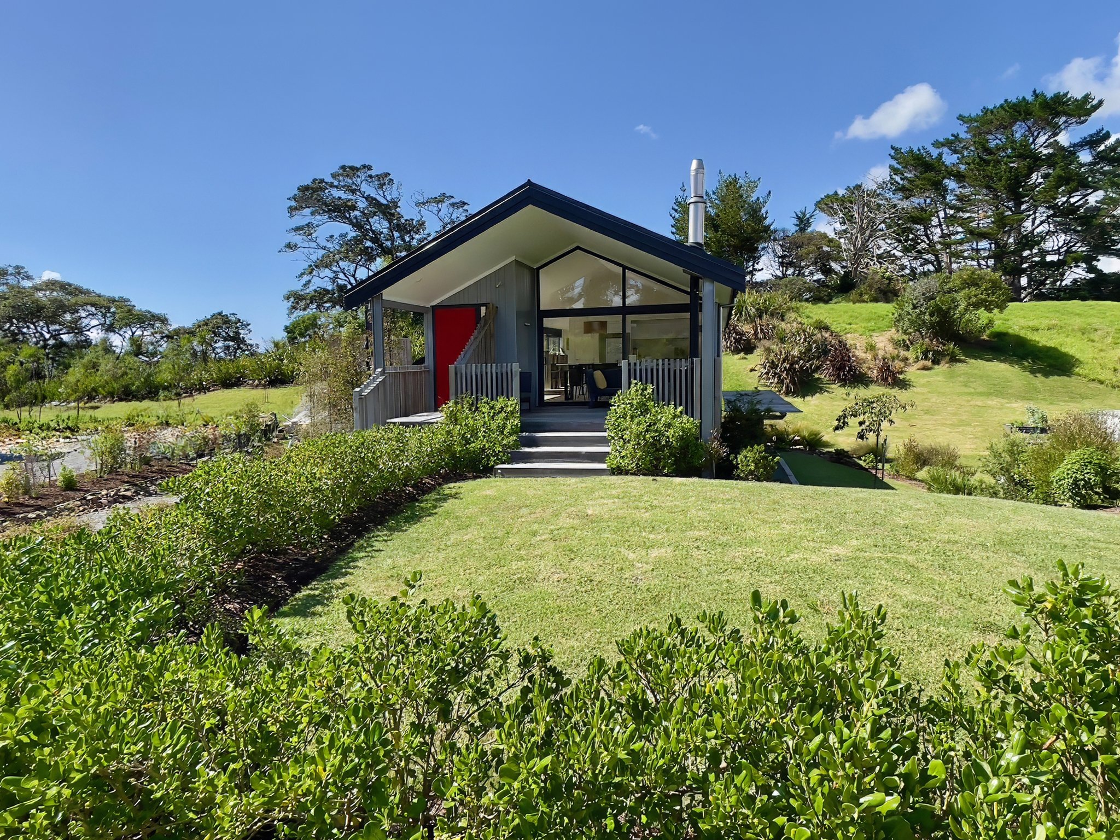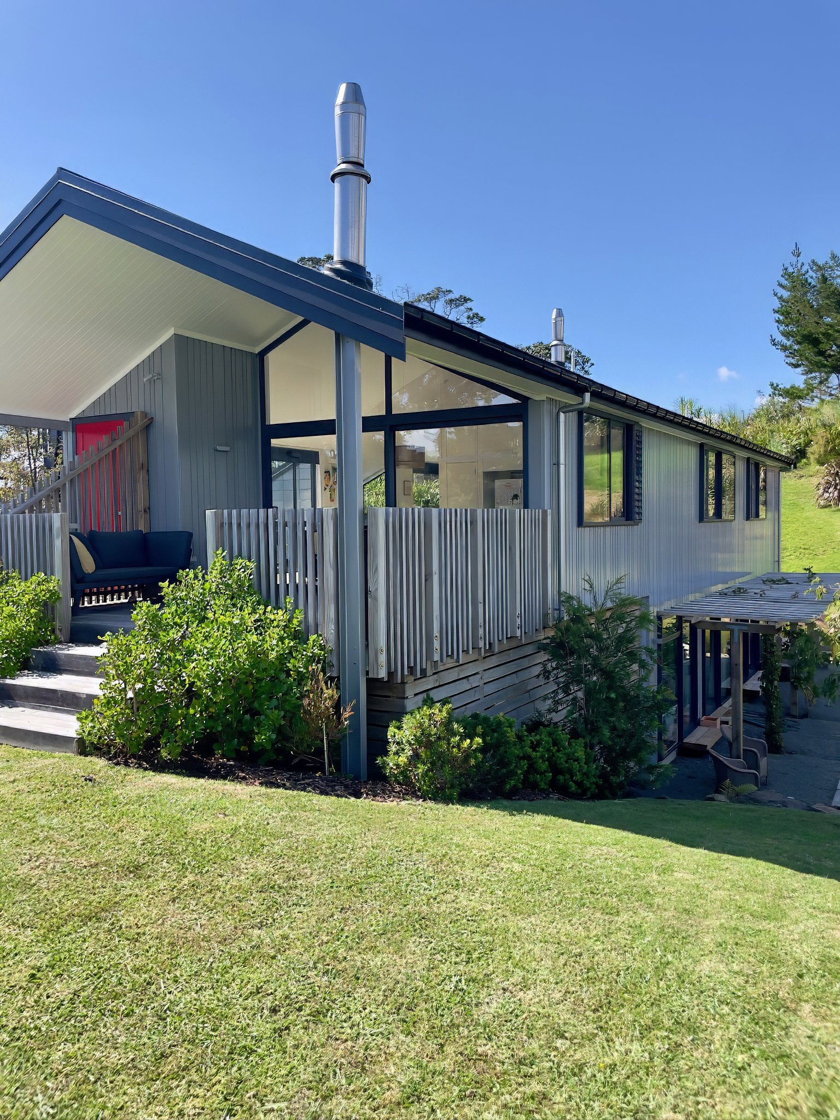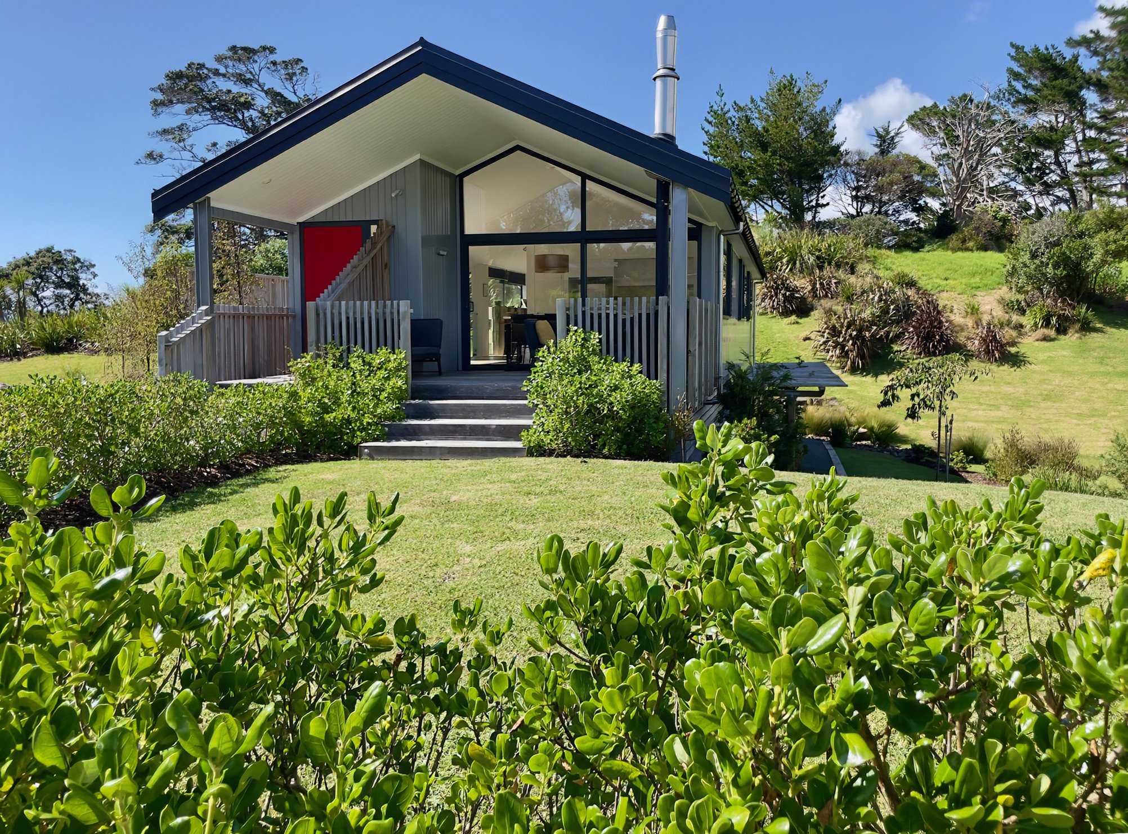Mangawhai Point
Spanning 198 sqm this two-story home was completed in 2021 complete with its own bridge to take in the hillside Mangawhai estuary views. This home was one of the first to be built in the new Mangawhai Point subdivision tucked in nicely amongst the ancient Pohutukawa trees.
Comprising three types of cladding consisting of shadow clad, nu-wall aluminium and blockwork this home blends the 3 together seamlessly and the red door makes a bold statement as you drive up to the property. A simple rectangle building but with height for the views it tucks nicely into the side of a hill.
The upstairs floor is arranged so the red front door opens to an open area running the whole length of the floor to the bridge. This open area (more of a gallery than a hallway) has a BBQ deck, staircase, and floor to ceiling view windows east, and to its west it has kitchen/dining, living, enclosed master bedroom and ensuite. A bridge connecting the master bedroom to the hill behind the property was a unique feature and fun to create. Randomized timber lengths form the balustrades around the decks on the property and create shelter from the elements and estuary and coastal winds. Downstairs comprises 2 bedrooms, bathroom and garage and connects to the outside lawn via a vine covered pergola. A stunning staircase complete with a triangle window connects the two floors together.
This feature home oozes coastal chic living.
Designed by Bruce McFarlane.
Built and project managed by Stylish Homes, with Elite Building as the building contractor (labour only).
LBP — Joshua Gillanders.









