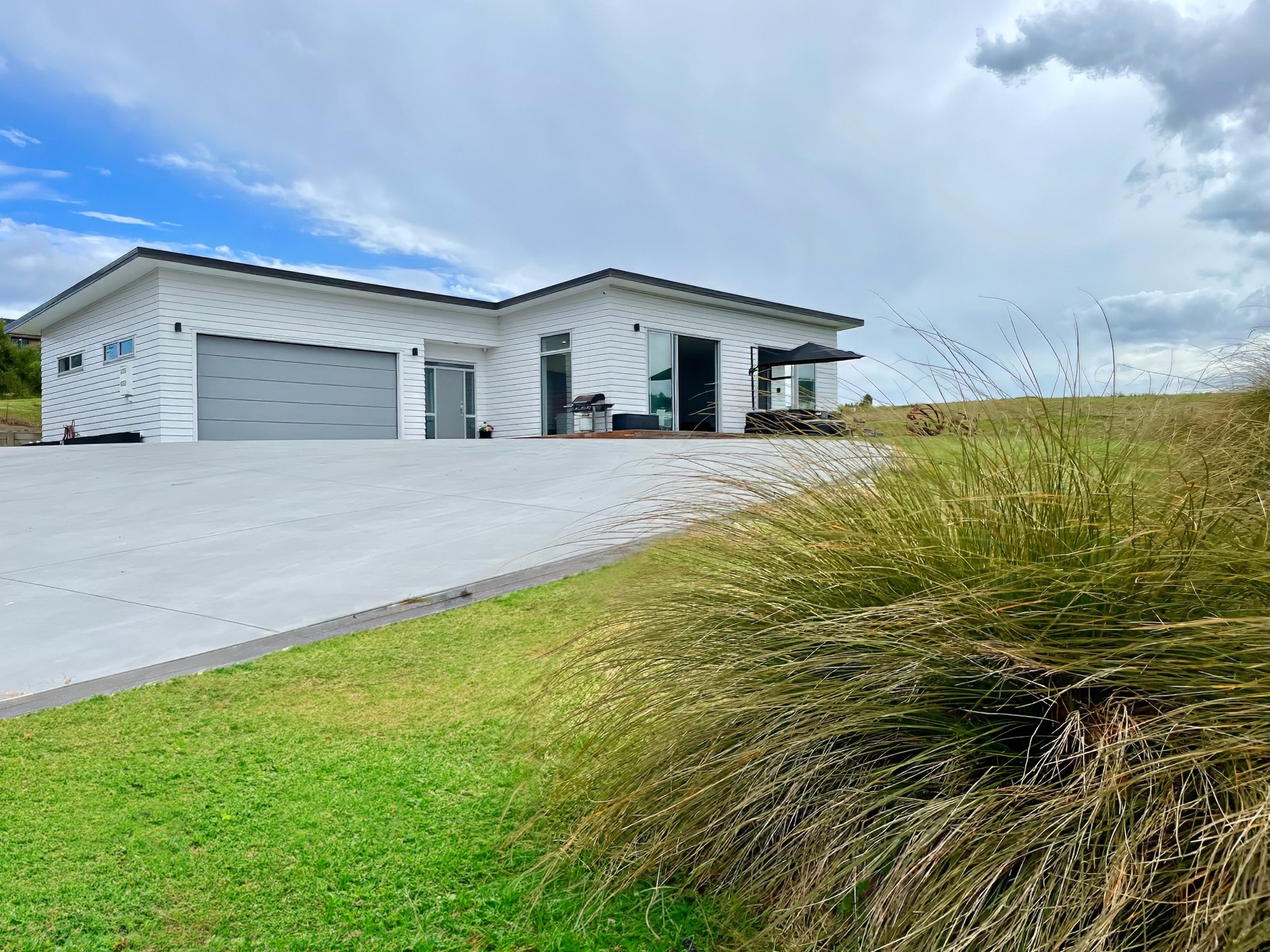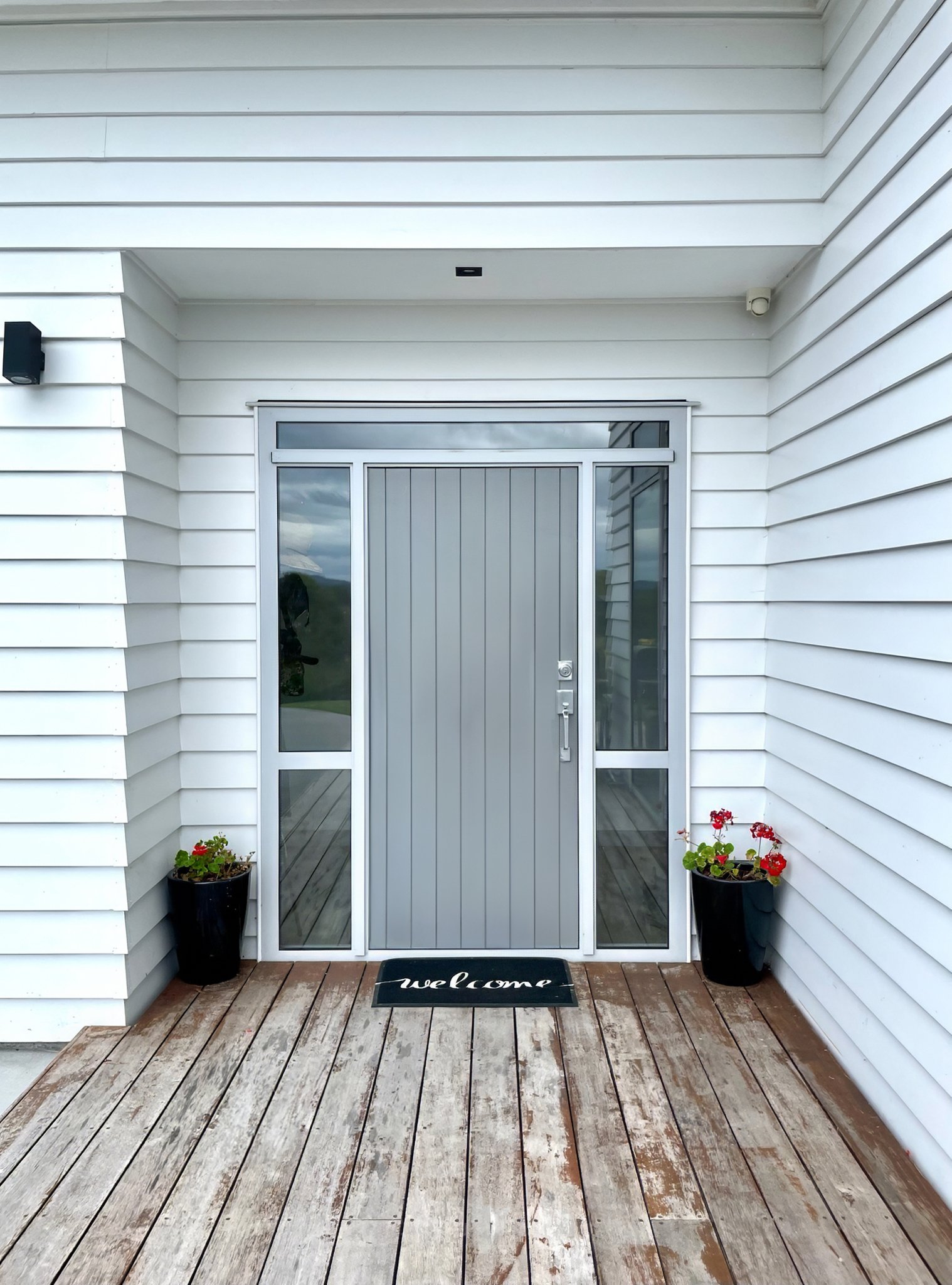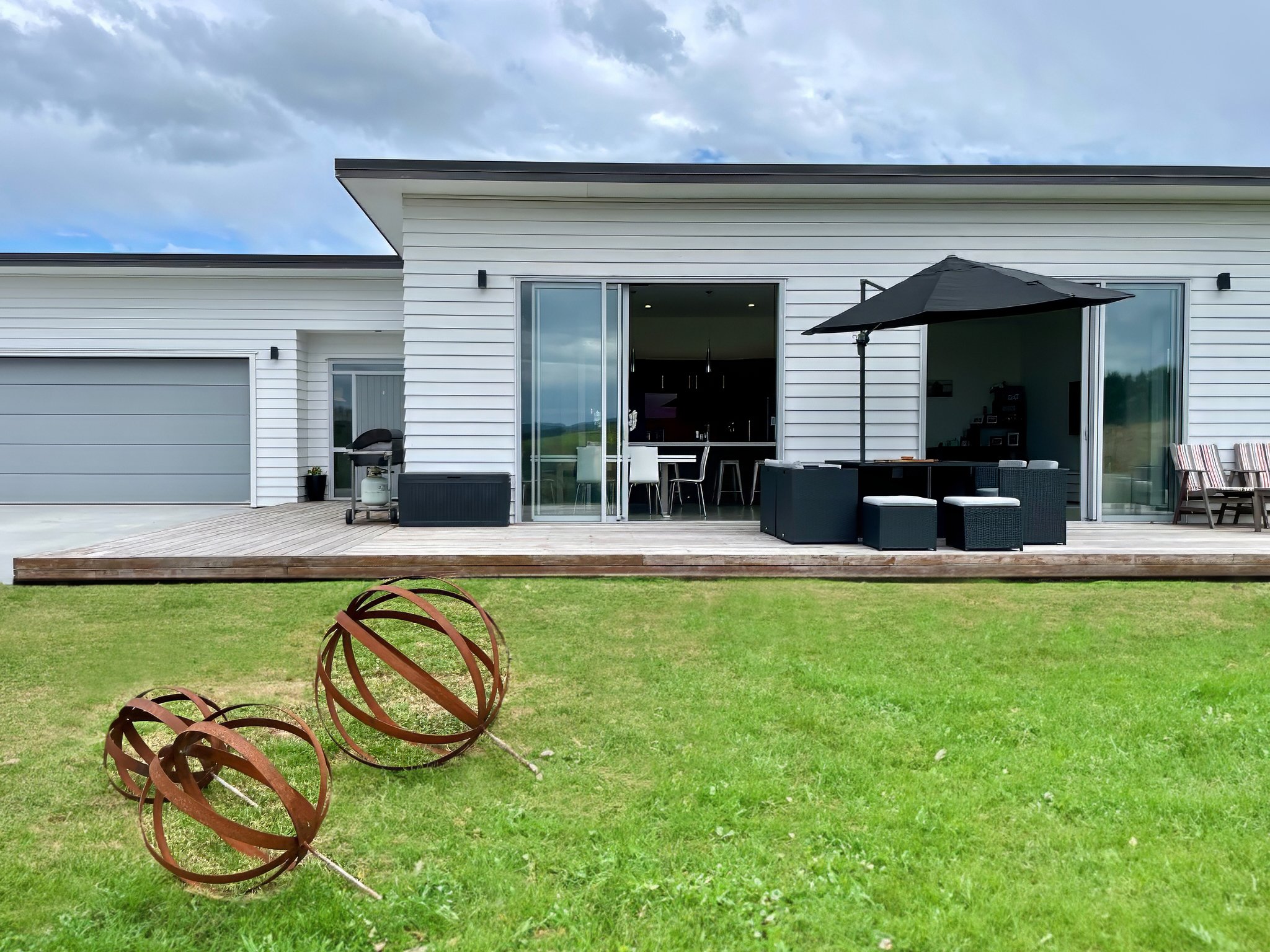Valley View
This 197sqm home sitting on 6 acres in rural Mangawhai with separate shed and sleepout was designed for easy family living and to make the most of the rural north facing vista and valley views
Designed in a T shape, it consists of 4 bedrooms, 2 bathrooms, double garage and a massive open plan living space for the family to be together and entertain. A long wide hallway links the bedrooms to the living area. High raking ceilings and massive 2.4m architectural height sliders make this space light and bright and allow for a minimum of 11 hours of sunshine a day to flood in. A large deck off the living area blends the outside and inside together.
The house is tucked into the back of the property to be protected from the southerly and westerly winds. Clad in timber weatherboards and colour steel roofing this house is simple in design, but modern, spacious and easy to live in.
Designed by Mike Lean.
Project by Elite Building.
Build by Elite Building.














