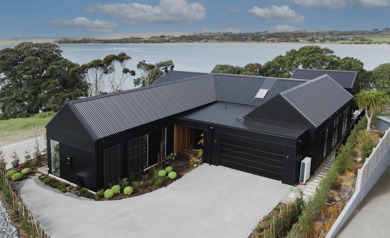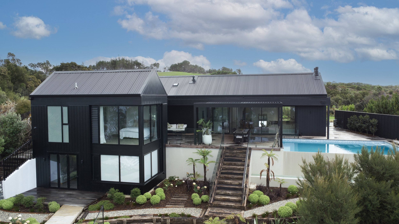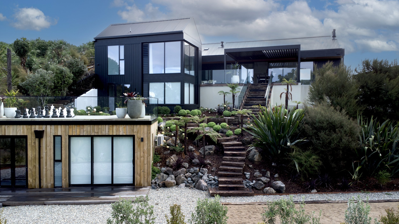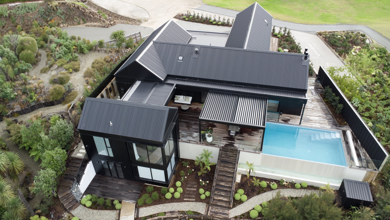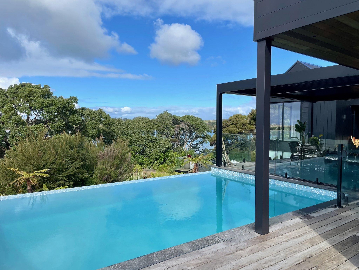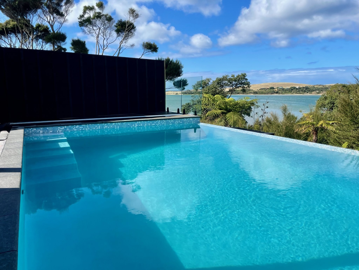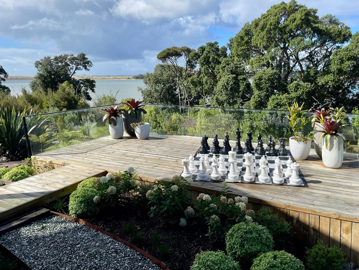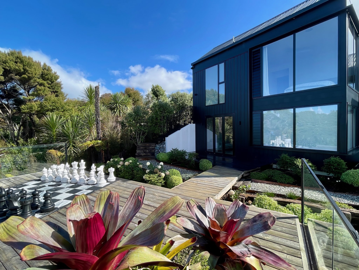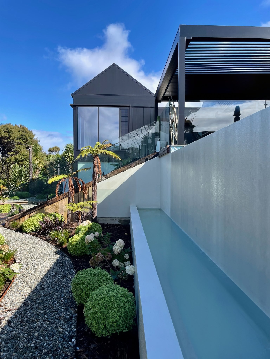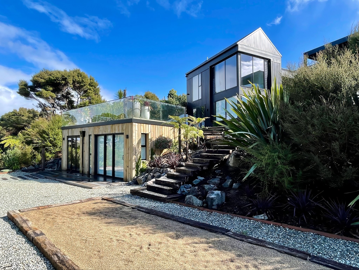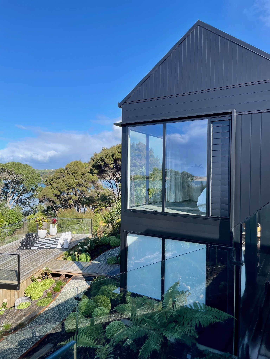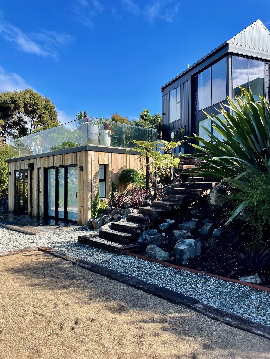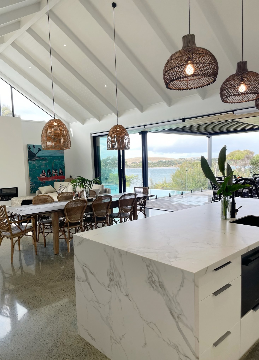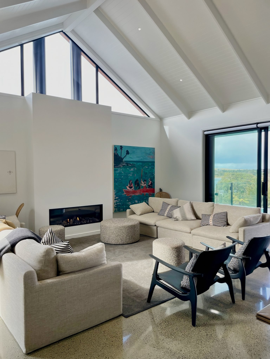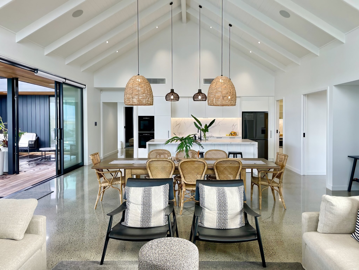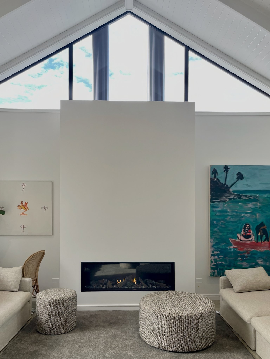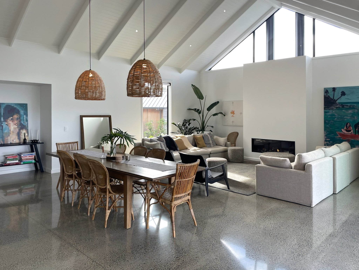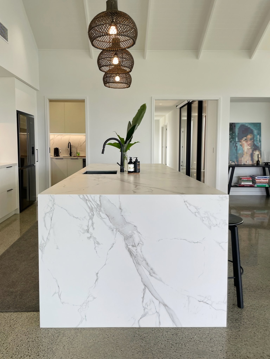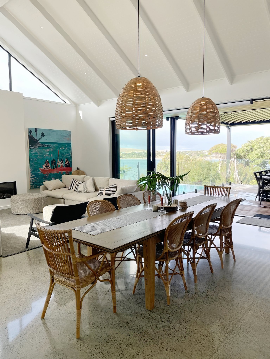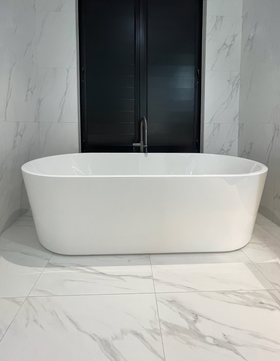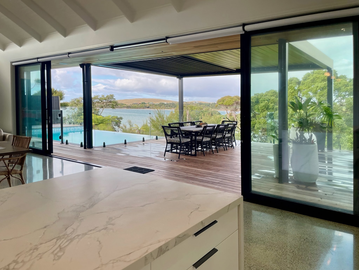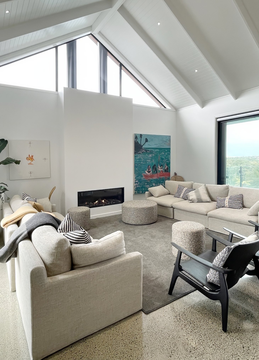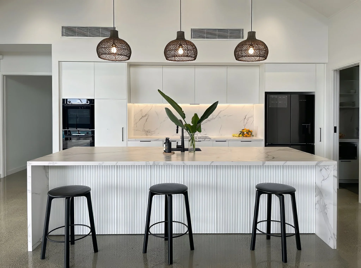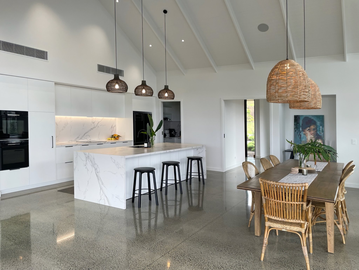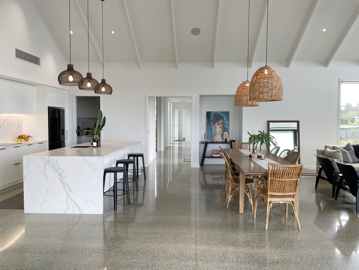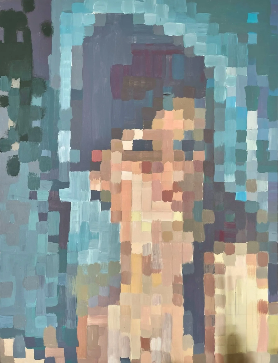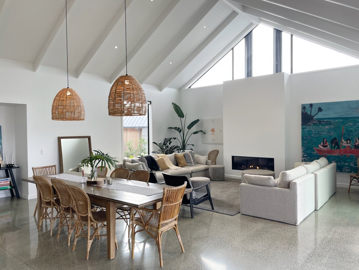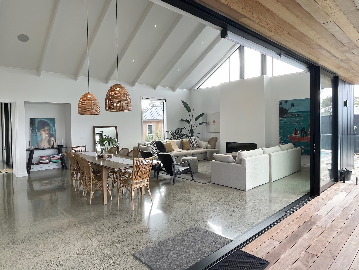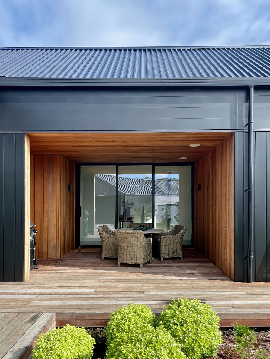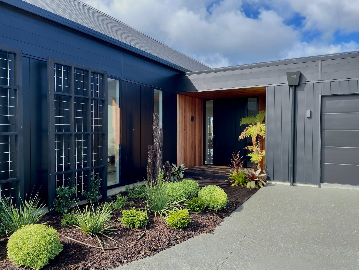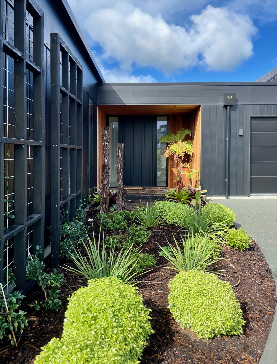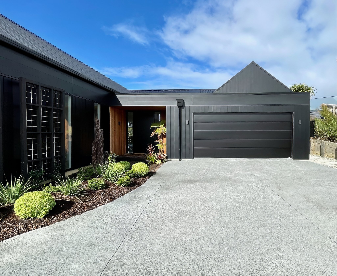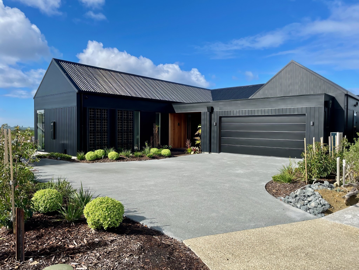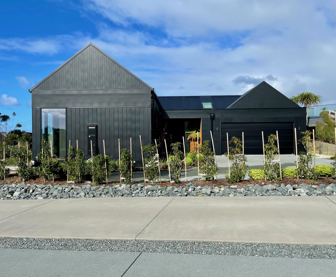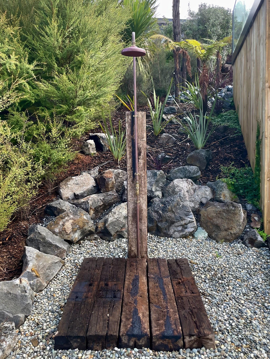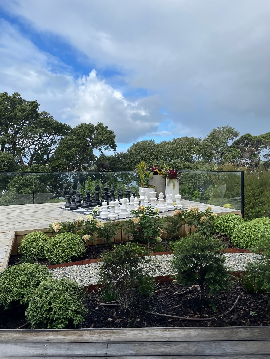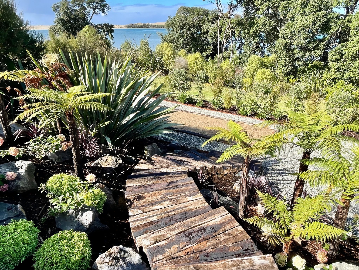Sand Dune
Designed by Chris Fraser of Habitus Mode Architecture this architectural masterpiece sits on the sandy Pohutukawa lined cliffs of the Mangawhai Estuary and takes in the easterly coastal views and sand dune sunrises over 3 different levels. This home has it all with views to die for.
The master suite/wing takes pride and place at the corner of the dwelling with the main living and bedrooms making up the rest of the ground floor level. A large sunken office on the lower level completes the main dwelling of 370sqm. Tucked down towards the water’s edge a separate 30sqm boast shed and self-contained art studio or guest accommodation adds another bedroom and more usable space/storage for water toys.
Being a holiday home outside living areas are essential to enjoy the Mangawhai summers. A covered 27sqm louvered patio adds to the footprint of the main living area and wraps around a feature cliff edge infinity swimming pool. 100’s of square metres of kwila decking was built to connect the living area to the pool as well as the side of the property and to incorporate a secluded dining patio area to the east. Glass balustrading was used throughout to ensure none of the spectacular views would be lost. Railway sleepers form the feature staircase to access the landscaped lower levels complete with an outside chess board and a pétanque court. Extra decking on the roof of the boat shed and guest accommodation allows for more outside entertaining options and connects the lower floor office to the landscaped gardens.
The exterior shell of the building is clad in 3 different nuwall profiles (horizontal and vertical) and cedar patio pockets and cedar sarking break up the solid strong black aluminium cladding. Architectural sized windows ensure light and views are at a premium. A classic iron roof forms the striking peaks of the top of the main dwelling and master wing. Black shutters feature throughout the property allowing the afternoon sea breezes to infiltrate the home and create fresh airflow in such a large space. Adding to the feeling of space a 2.7m stud height is maintained throughout the home. A 6 metre high V-groove raking ceiling in the living area creates the wow factor.
The heart of the home lies in the interior pavilion mid-level living and entertaining space. It Consists of the master bedroom, 3 double bedrooms, a media room, 2 bathrooms, store, double garage/laundry and an open living space with designer kitchen and scullery. A feature fireplace in the living room accented by the framed triangle window meeting the high vaulted ceilings make for a light and roomy space and a cosy warm room to duck out of the coastal winds. The master suite features floor to ceiling windows and comes complete with a walk-in wardrobe and tiled ensuite. Sand dune is a smart home and features wireless technology, sensors and automation throughout the house from the curtains and blinds, to the fireplace, lights and sound, it's all taken care of with a flick of a switch or a push of a button.
Completed in late 2023, a tricky step sandy site made this a challenging project especially to get out of the ground. The finished product is nothing short of spectacular and we are particularly proud of this build. Native planting and coastal landscaping by The Hummingbird Gardeners complete this spectacular property.
Designed by Chris Fraser (Habitusmode).
Built and project managed by Stylish Homes, with Elite Building as the building contractor (labour only).
LBP — Joshua Gillanders.

