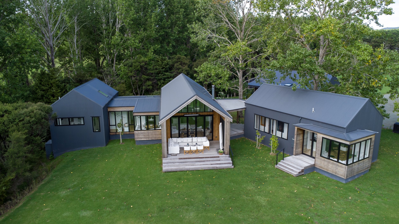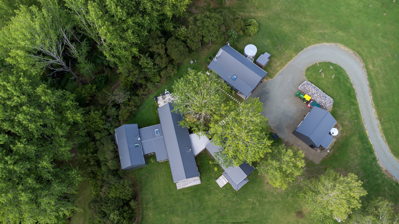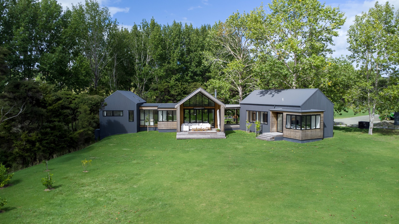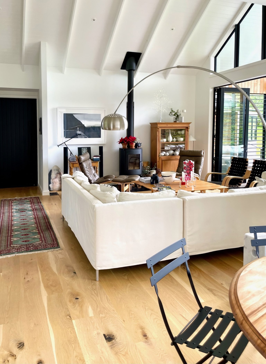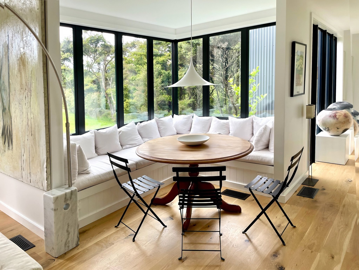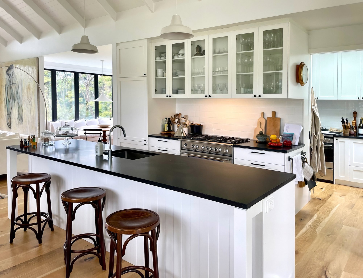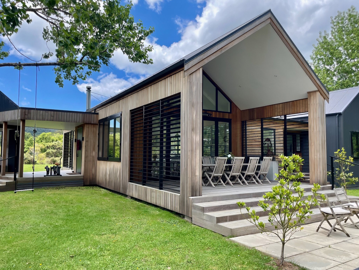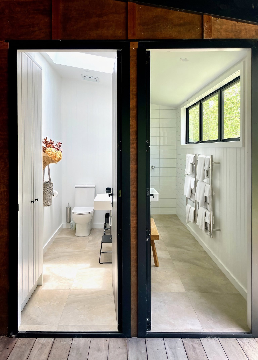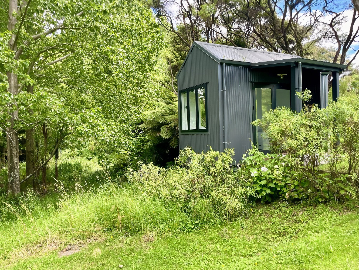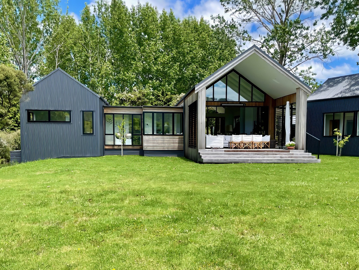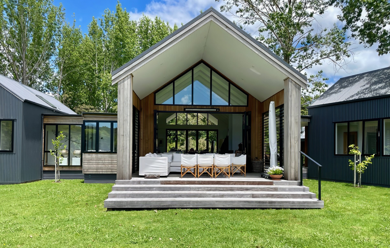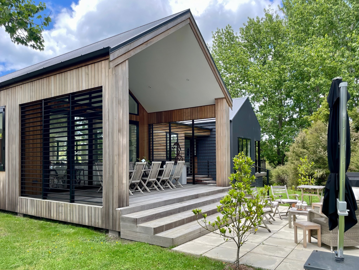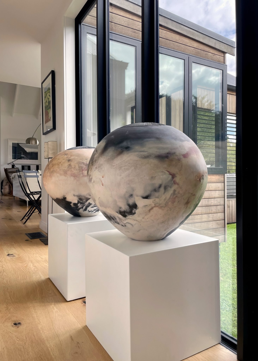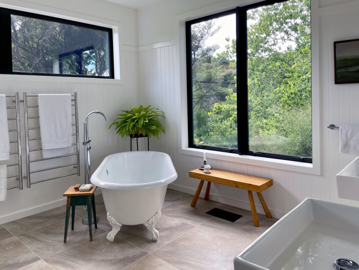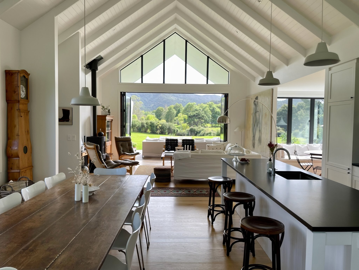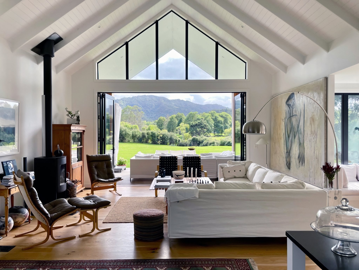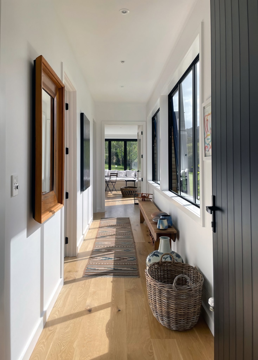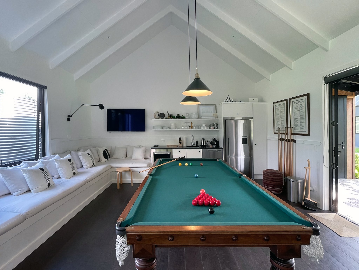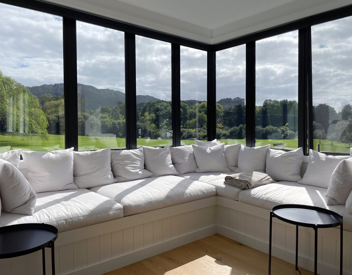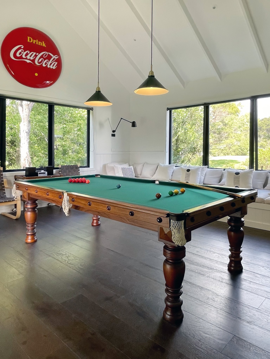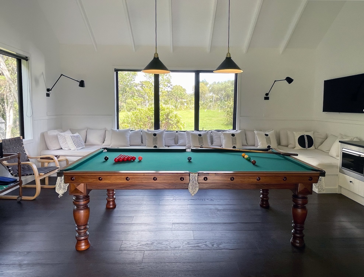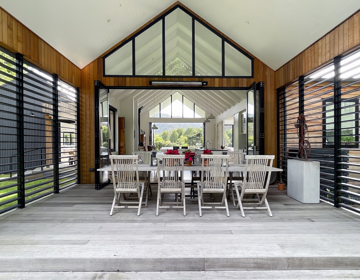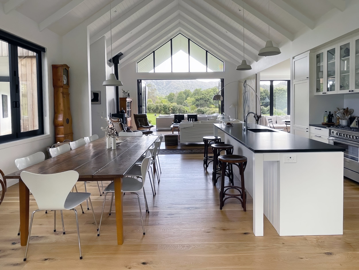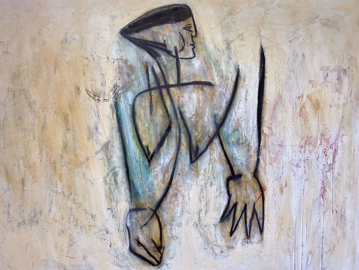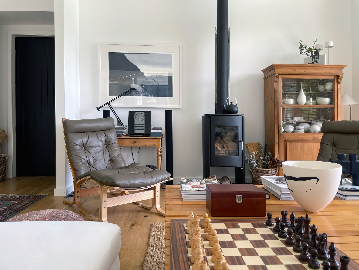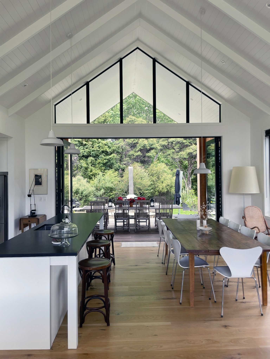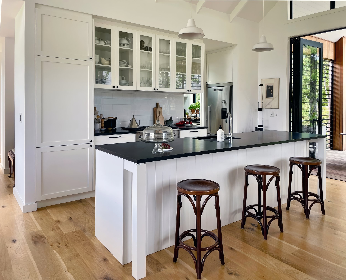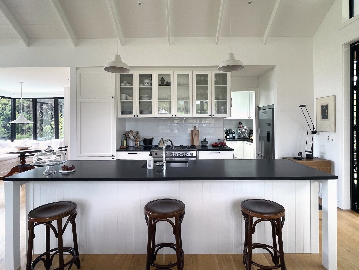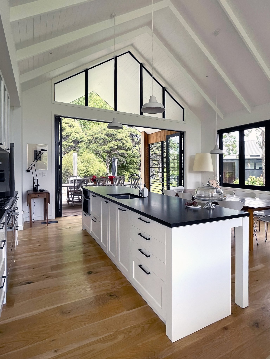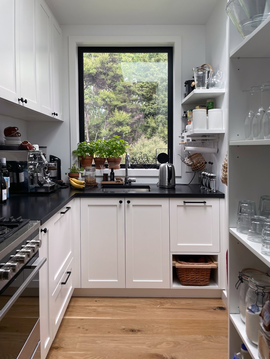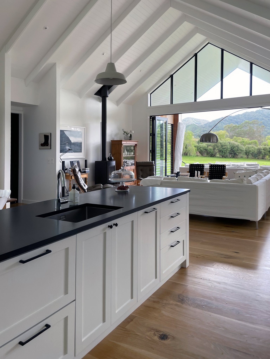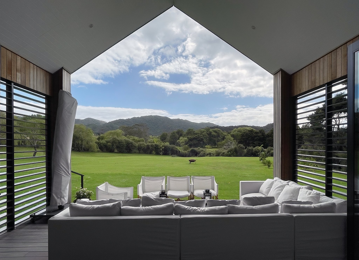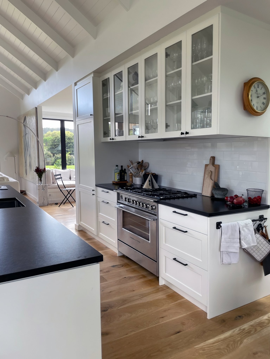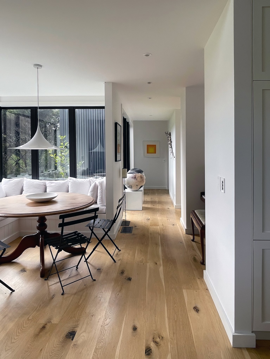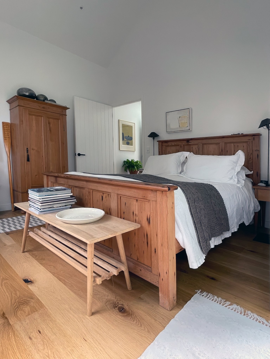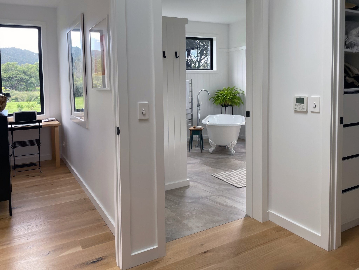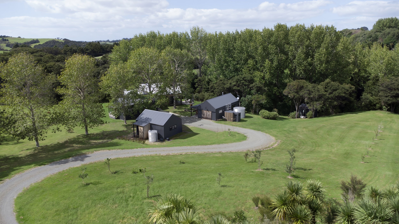Waiotahi Drive
This architecturally designed home was built by the Elite Building Team and completed in late 2022. The house is built using a clever combination of cedar and colour steel and is positioned on the 5 acre property to provide two magnificent views, one view facing mature trees, a creek and wetlands and the other view across a wide expanse of grass, through to mature trees and beyond to the Brynderwyn Ranges.
The main living area has cathedral ceilings with large bifold doors at each end, leading to covered decks with aluminium shutters on each side of both decks, to provide shelter when needed from wind and rain. The living area also has a large gourmet kitchen, dining area, lounge area with a wood burning fire and a wrap around windowseat breakfast nook. There is a separate scullery with it’s own oven and dishwasher.
The main bedroom has a private deck overlooking the creek and mature trees, a walk in wardrobe and a large ensuite with freestanding bath, walk in shower and two vanities. There is a separate laundry and guest toilet.
The main house has in floor central heating and air conditioning.
A separate, but connected, guest wing offers two bedrooms, a large bathroom with walk in shower, a tv room/ library and wrap around window seats that captures the north facing view to the Brynderwyn Ranges. There is also a coffee/tea station with it’s own refrigerator.
A separate games room with a large window seat, a bar with dishwasher, refrigerator and microwave, offer the perfect place to entertain family and friends.
The owners’ folly is a sleep out with a built in queen bed and a windowseat overlooking the creek.
3 car garaging, a filter shed, a generator shed, a water bore, wood storage and orchard plantings with manicured grounds makes this property a truly private sanctuary.
Designed by Chris Fraser (Habitus Mode).
Built and project managed by Stylish Homes, with Elite Building as the building contractor (labour only).
LBP — Joshua Gillanders.


